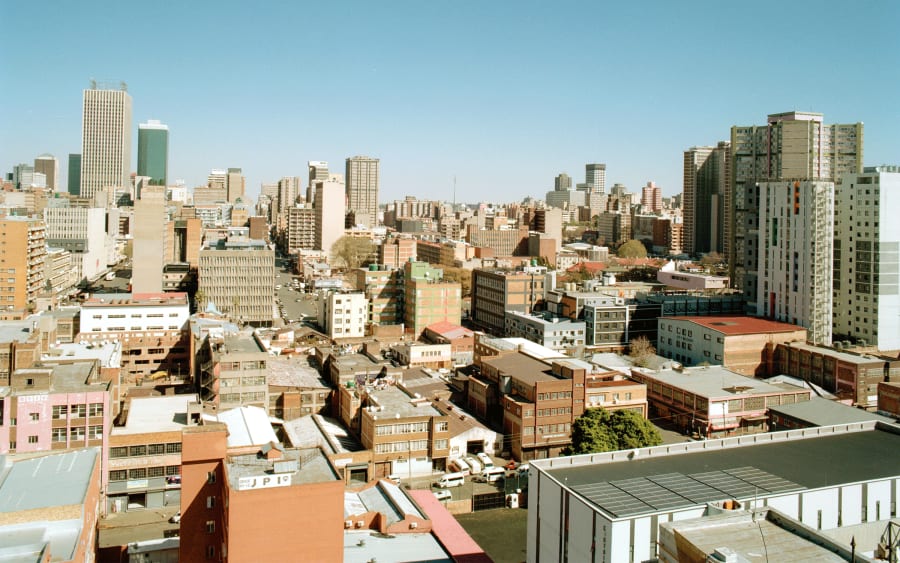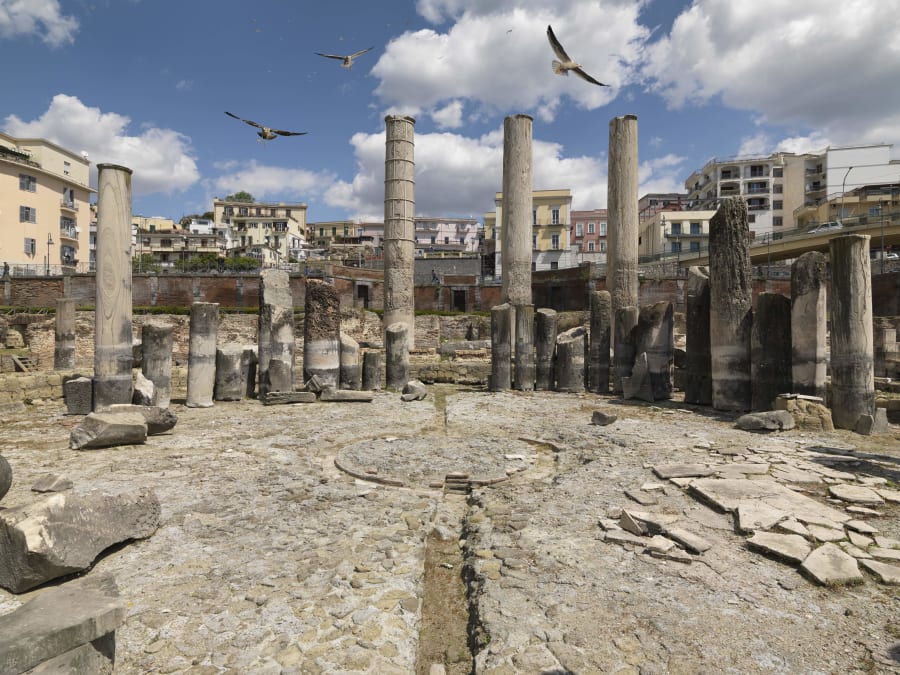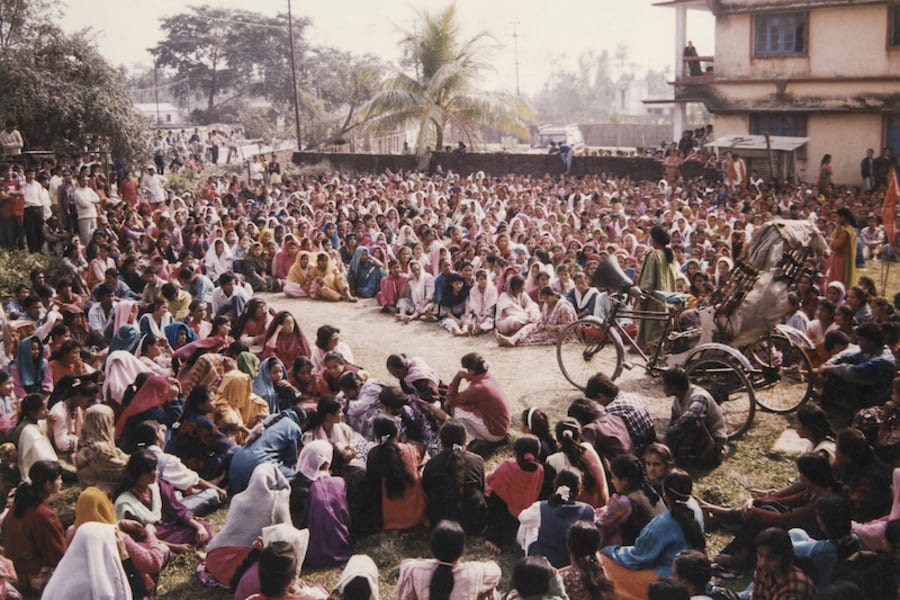Renowned Japanese architecture studio Atelier Bow-Wow will exhibit at the Secession in Vienna this month. The invitation to present materials relating to over 30 projects is testament to the global influence and inventiveness of the firm’s practice.
Atelier Bow-Wow was co-founded by Momoyo Kaijima and Yoshiharu Tsukamoto in Tokyo in 1992, with Yoichi Tamai becoming a partner in 2015. To describe their work, which mixes architecture, ethnography, academia, publishing, exhibition making, and design Kaijima uses the term “seken-shi”. The idea was first coined by Japanese ethnographer Tsuneichi Miyamoto, who according to Kaijima, ‘explained this word as a profession, like carpentry, which requires skill and knowledge in society. He considered himself a seken-shi as an ethnographer.’ She further elaborates that it describes a ‘person who is in between worlds as a transmitter.’
When Atelier Bow-Wow won the prestigious Wolf Prize in 2022, it was praised for ‘bridging the relationship between research and practice, proposing alternative ways of making architecture focused on its social affects.’ The studio has designed over 130 buildings and sites including their own house and studio in Shinjuku (2005), Miyashita Park in Tokyo (2011), the Canal Swimmer’s Club in Bruges (2015), a firewood supply station near Narita airport (2018), a bakery in Sapporo (2022), a kindergarten in Ichihara (2023), libraries, several Muji retail stores, and Architecture for Long-bodied-short-legged Dog, a ramped kennel that allows dachshunds to gain some elevation.
Gathering photographs, architectural drawings, and sketches, ‘Suturing Together’ at the Secession (12 September–16 November 2025) will introduce diverse aspects of the studio’s practice. These include ‘architectural ethnography’ (observing how people actually use buildings), ‘actor network drawing’ (diagramming and analyzing systems of human and non-human actors), ‘mutual aid architecture’ (spaces that facilitate collaboration and support), ‘resourceful man architecture’ (wherein people’s skills and knowledge allow them unique access to the environment, energy, and food that might otherwise be wasted), and ‘suturing’ (a stitching together of subject and object wherein we are made by what we make, and we make the environment in which we live).
Atelier Bow-Wow has identified and named many such concepts, the funniest of which is ‘Da-me Architecture’ – no-good buildings that meet a site’s functional needs without any consideration for aesthetics. Despite the name, the studio says these buildings nonetheless play an important diagnostic role, drawing attention to a city’s decline.
Another Bow-Wowism is ‘Micro Public Spaces’, installations devised to inspire new behaviors. Examples include Furnicycle (2002), for which they built chairs, tables, and beds into Shanghai bicycles, and White Limousine Yatai (2003), which saw a Japanese food cart stretched to five times its usual length, encouraging people to come together and dine at its banquet-length table, instead of taking their food away. At the Secession, a thatching workshop has been proposed to bring visitors together.
Joseph Maria Olbrich’s Art Nouveau wedding cake of a building, adorned with frescoes of owls and Gorgons and a dome formed of 3,000 gilt leaves was completed in 1898. Atelier Bow-Wow is planning on adding a wall of thatched reeds to the entrance hall. Thatch is a markedly humble material to be introducing, but the decision was inspired by a building designed by Sutemi Horiguchi that the architects discovered while researching the Japanese Secession movement. As Kaijima explains, ‘Horiguchi designed Shien-so, a white-cube house with a thatched roof. This shows that thatch was part of the local context and that the house’s design mixed different cultures, such as the Sukiya Japanese teahouse style with a tearoom.’
The Japanese Secession took its lead from the Viennese Secession. The latter was formed in 1897 of 12 Austrian artists, sculptors, and architects, including Olbrich and Gustav Klimt, who wished to take a stand against the conservatism of the city’s art institutions. Just over 20 years later, in 1920, the Japanese equivalent was founded by six young architecture graduates from the University of Tokyo, including Horiguchi. According to Kaijima the group ‘focused on beauty in the form of architectural sculpture [incorporating decorative elements like carvings or statues in buildings] and single-family houses in garden cities.’ As Kaijima observes, their decision to take inspiration from the Japanese example has allowed them to ‘reimagine the landscape of Vienna as it was when the Secession began.’
Indeed, local context is at the very heart of Atelier Bow-Wow’s practice. The studio’s name comes from the sound of dogs barking, which we describe differently in different languages. ‘In Japan, our firm is called Atelier Wan,’ Kaijima says. ‘This is because the Japanese hear dogs barking as “wan-wan”. English speakers hear it as “bow-wow”. Each culture has different onomatopoeias.’
The studio’s name pairs well with its most famous idea, ‘Pet Architecture’. That’s the term they gave to the innovative use of oddly shaped, undersized, or interstitial spaces they came across as Tokyoites added to a landscape that was densely built, low rise, and, after the Japanese economic collapse, not especially wealthy. ‘Pet architecture, like the concept of small urban living, is still active in Tokyo,’ Kaijima notes. ‘We see examples of this type of architecture in commercial designs and urban tactics. It is not bad; small-scale projects can provide opportunities for small industries.’
Kaijima notes that residential areas that were built during periods of high economic growth are now aging and it is an important moment to consider how best to maintain their character and the inhabitants’ quality of life. ‘Over the last 30 years, the social structure of Japan has changed,’ she says. ‘In 1990, we began discussing aging societies, decreasing populations, as well as rural, gender, and inclusivity issues. But now these subjects have assumed greater significance in today’s society. Our philosophy, such as environmental thinking and living, has not changed. However, our experience with real cases supports us in making better decisions.’
Finding ways to connect people is at the heart of the studio’s practice, in contrast with architecture that seeks to elevate officials and the elite. ‘We contribute to sustainability by sharing local resources and pursue architecture that is accommodating and equitable for all people,’ Kaijima says. Through its projects, ‘Atelier Bow-Wow has learned a great deal about the diversity of local cultures, and the joy of sharing this knowledge with others through architecture has allowed us to convey the value of such architectural approaches to people.’
Sam Gaskin has covered contemporary art for over a decade, mostly from Shanghai, China. He has reported on art scenes across the Asia-Pacific region for publications including Ocula, Artnet News, Artsy, and for news outlets including Financial Times, The Guardian, CNN, and Vice. Sam currently lives in Hobart, Australia.
Caption for header image: Portrait of Yoshiharu Tsukamoto, Momoyo Kaijima and Yoichi Tamai. © Atelier Bow-Wow.
Published on September 10, 2025.


